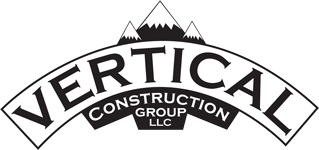“You can use an eraser on the drawing table, or a sledgehammer on the construction site.”
– Frank Lloyd Wright
Our Process
Our Vision
The best way to have a good experience with a custom remodel is to plan well. We communicate early and often to make sure the planning process is a collaborative one. Your ideas and partnership are essential in bringing your vision to life, and Vertical Construction Group will make sure your remodel reflects your values and personality. Let’s build your vision.
Start the Journey
During our initial site meeting, we’ll assess your property in detail—whether it’s for a home addition, interior home renovation, or exterior home renovation.
This may involve an initial scan to generate as-built drawings, which are essential for accurately planning construction/renovations. As-built drawings precisely capture the current state of your structure, allowing us to isolate key focus areas and provide us with a clean slate to start with. Before concluding the meeting, we will aim to schedule a follow-up discussion-either virtually or in person-to review our Pre-Construction Services Proposal for your project.
Pre-Construction
Our pre construction services contract is structured into three phases A, B, and C.
Phase A, Schematic Design (SD), is the initial stage where the fundamental elements of the project are developed. This includes construction cost estimates and the project’s overall concept. It allows for a preliminary evaluation of feasibility and budget. In this foundational phase, you would collaborate with one of our skilled Architects/Designers to define your specific requirements for the project. We would then explore several basic design iterations to reflect these needs. Once a preferred design is selected, we will conduct the first square foot rough order of magnitude pricing assessment.
Phase B, Design Development (DD), marks a crucial stage where the initial concepts from the schematic plans are refined and detailed. This transition involves moving from broad ideas to a more concrete and realistic plan, incorporating specific materials, systems, elevations and layouts. During this phase we would perform a more granular ROM, breaking items out in a more itemized fashion, enabling you to make meaningful decisions so we can stay on the target budget.
Phase C, Construction Documents (CD), focuses on creating the final, detailed drawings and specifications necessary for permitting, formal estimating, and constructing a project. This phase provides the comprehensive blueprint for building, including all necessary information for contractors, subcontractors, and authorities.
Scope of Work
Throughout these three phases, you’ll benefit from three distinct pricing exercises:
- SQFT ROM Pricing: Sets the rough budget range.
- Granular ROM Pricing: Specific scopes are more defined and itemized.
- The Formal Estimate: An itemized document outlining the scope and estimated cost of the project, providing a clear picture of what you can expect as a client.
Should the Formal Estimate not align with your comfort zone, we’ll move into a Value Engineering (VE) exercise. This systematic approach promotes the substitution of materials and methods with less expensive alternatives without compromising functionality. This exercise can be tough because we may need to cut things that you really were hoping to include, but sometimes, it is a necessary step to get to the end goal.
Construction Agreement
Assuming we come to an agreement during the VE exercise, we will close out the Pre-Construction Services contract and present you with the Construction Agreement. In the unlikely event that we can’t get to a comfortable number after Value Engineering, there is no further obligation on your part. Once all Pre-Construction Services invoices are satisfied, we will release all the Pre-Construction documents to you and close out the contract.
